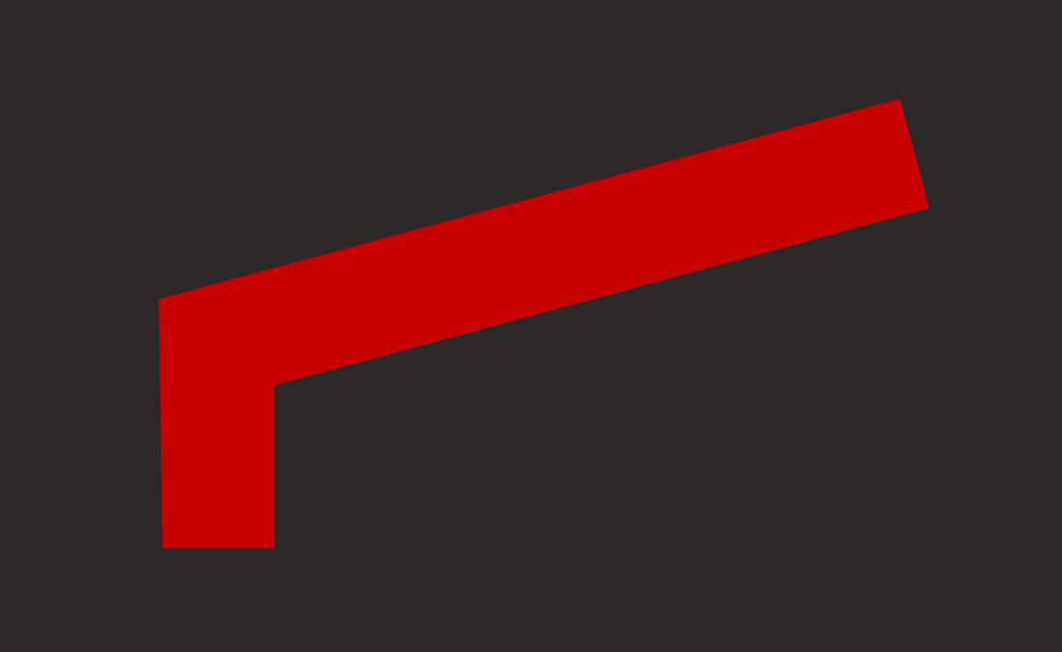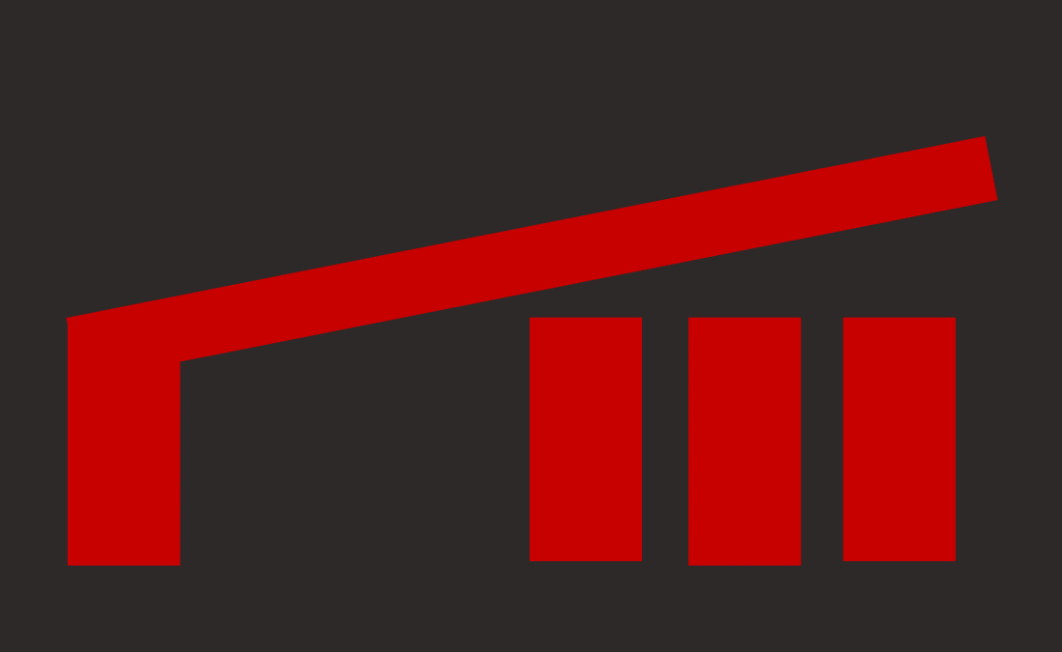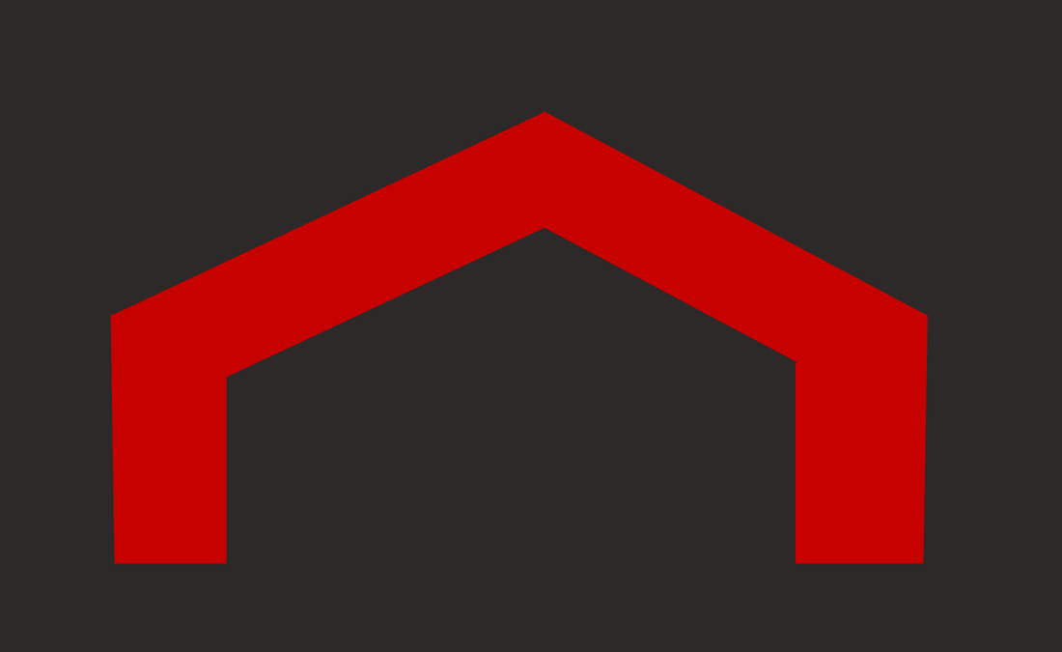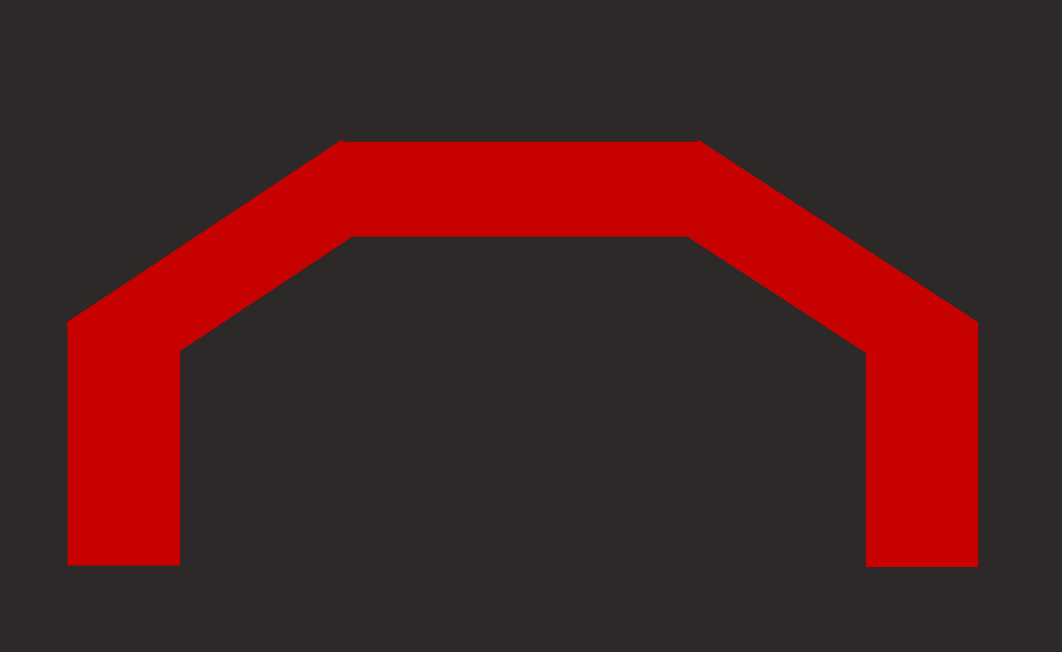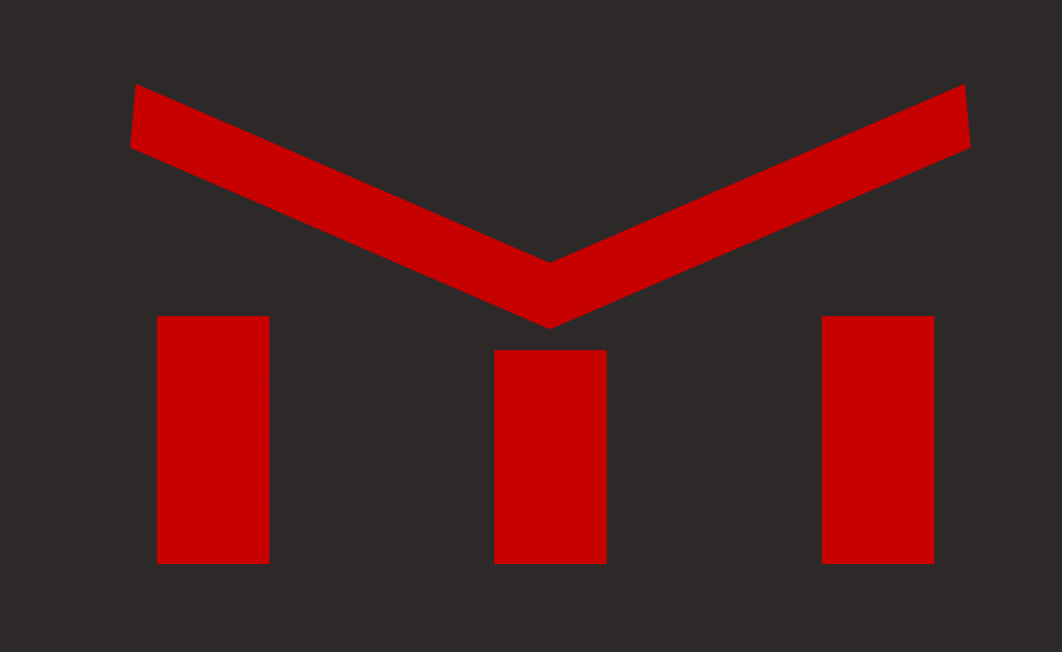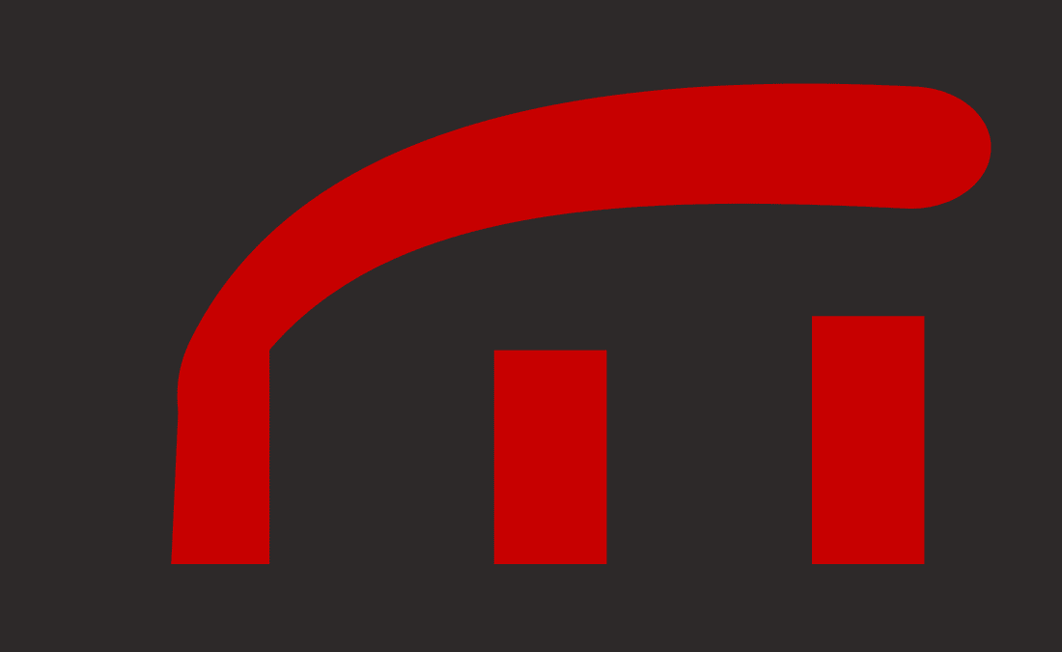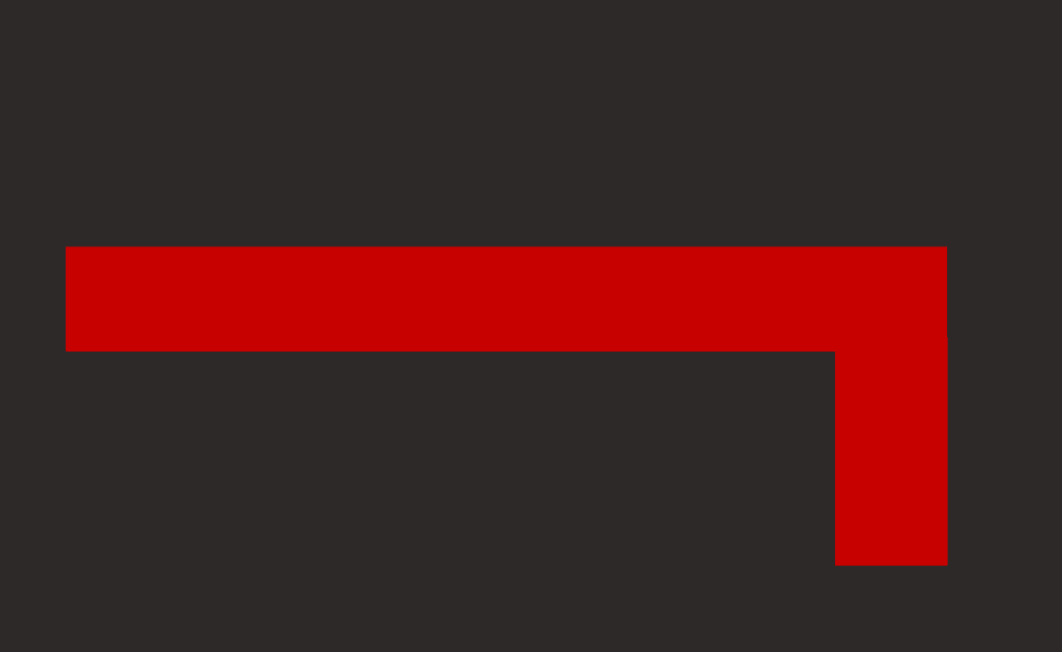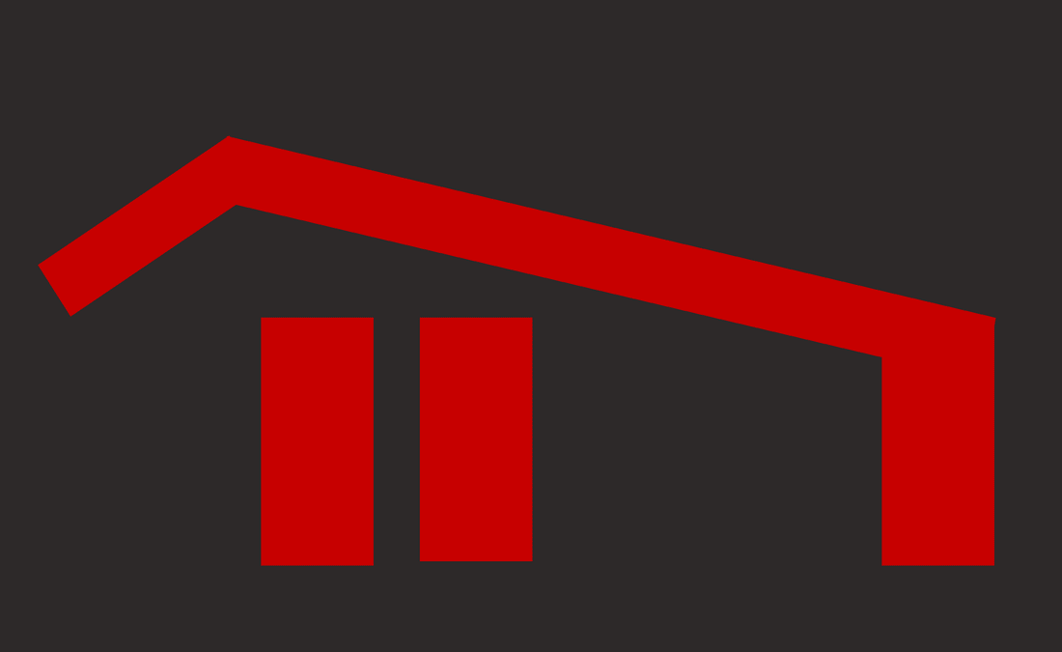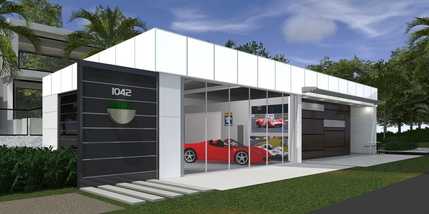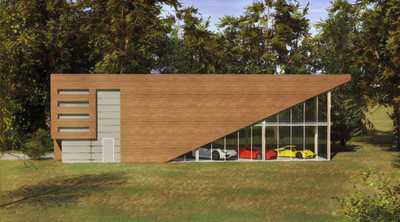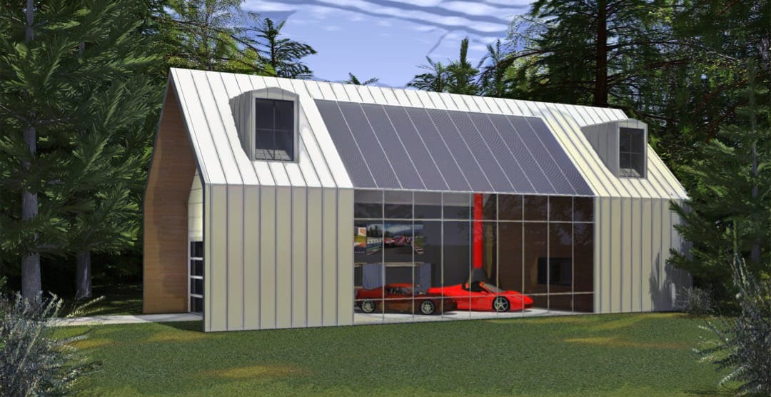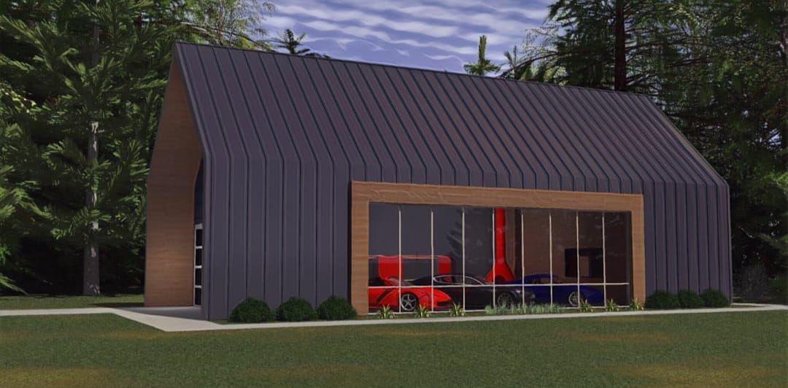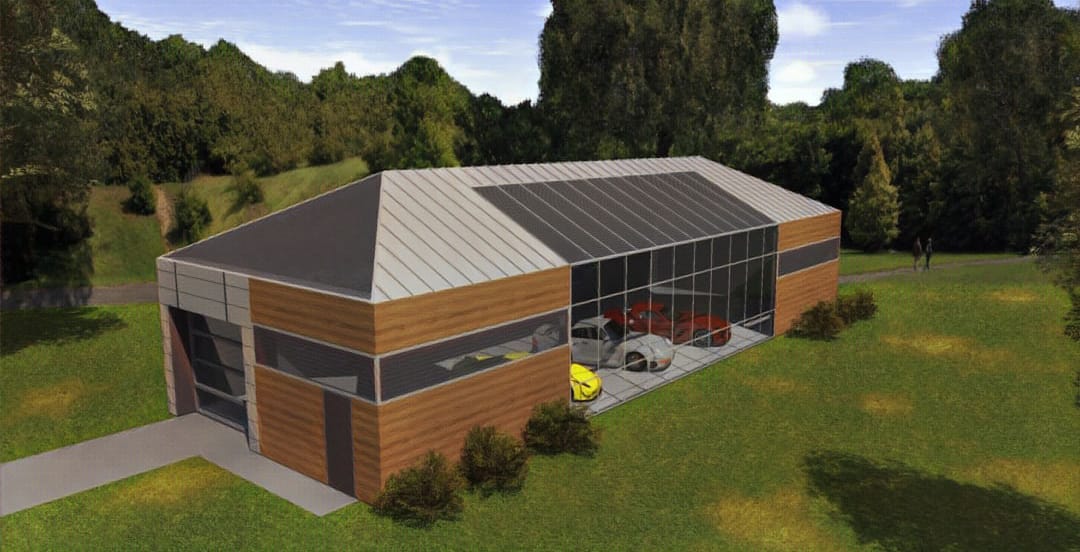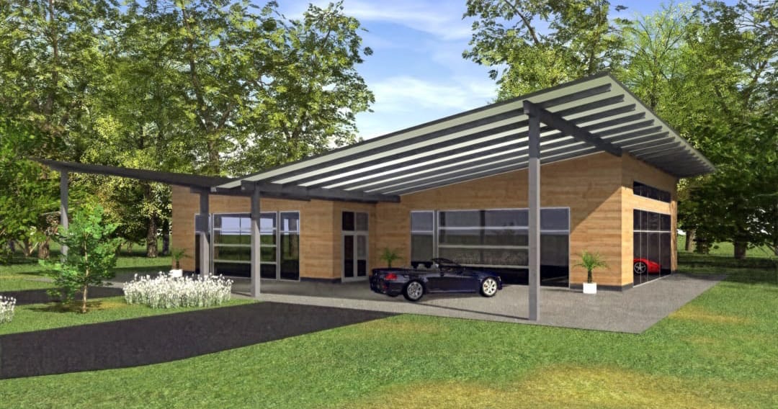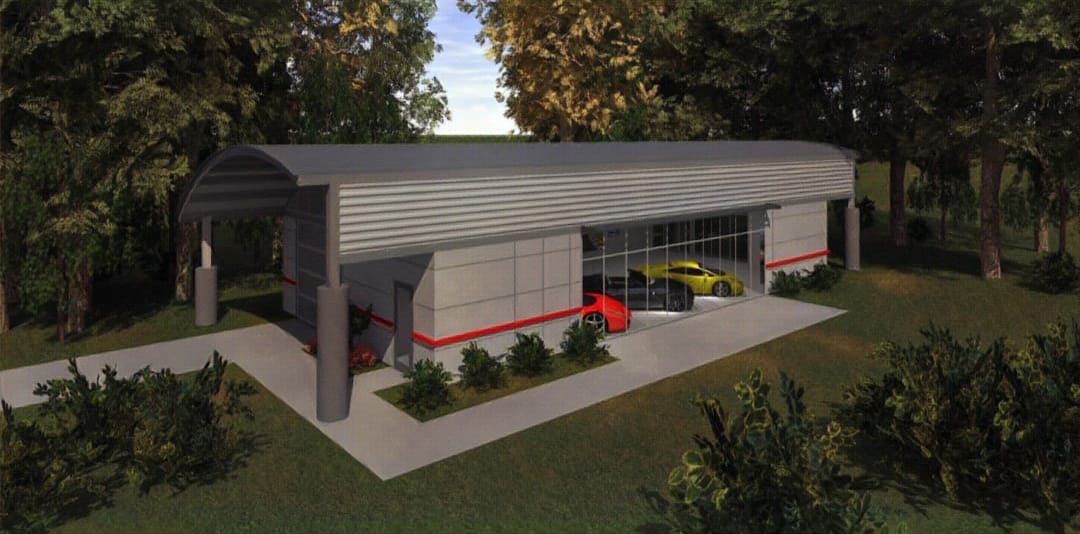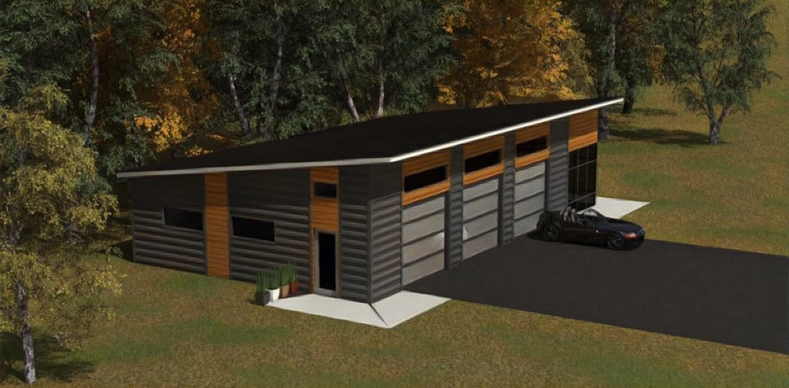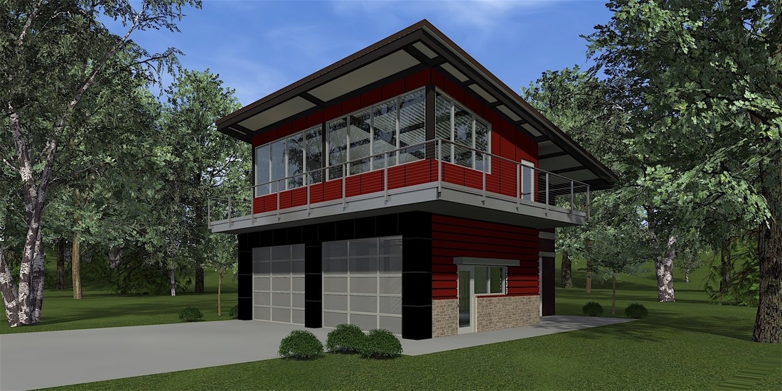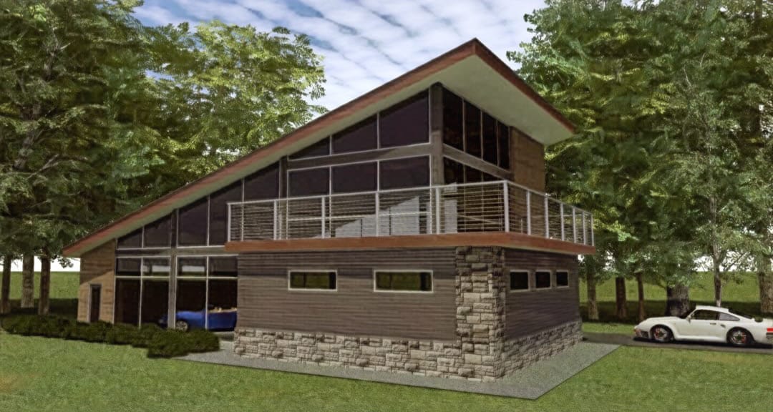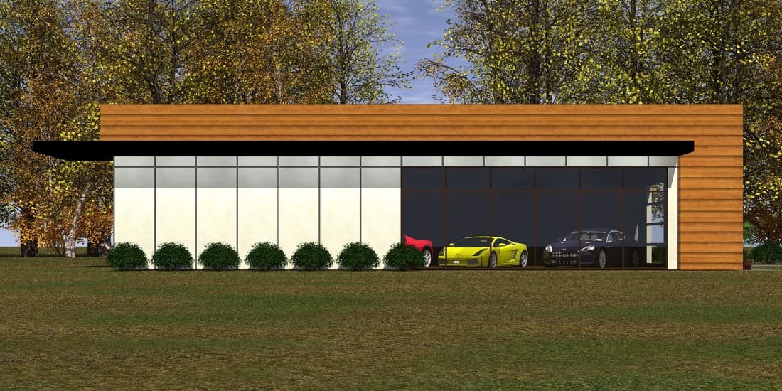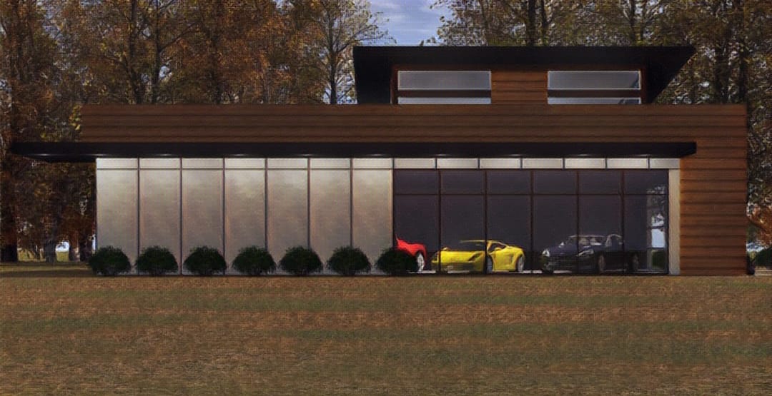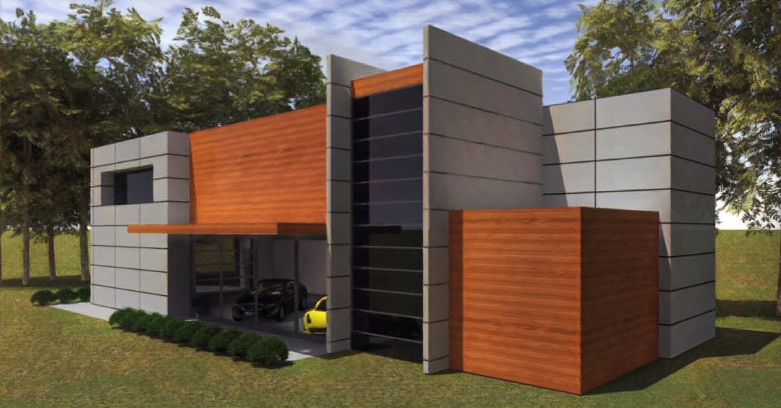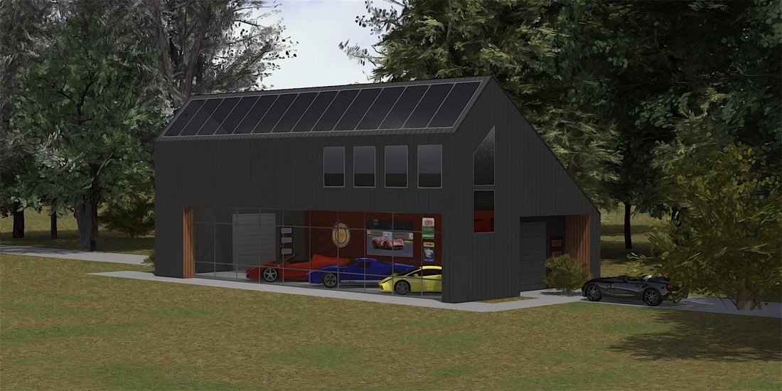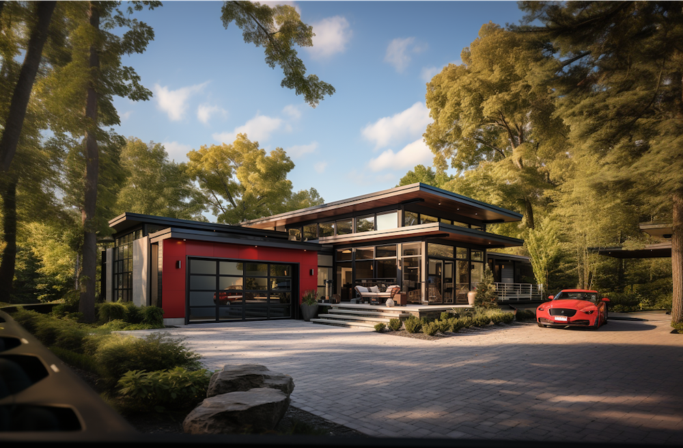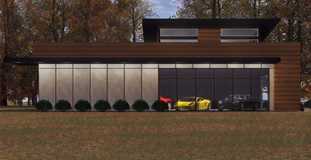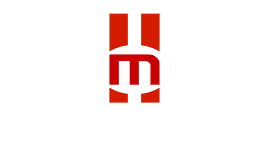Some Info:
The icons shown above relay the type of roof design that each building features and give a good insight into how our building models are designated.
The FUEL CITY features a mono slope style roof design.
The FUEL NATION has a mono slope along the length of the structure.
The NEO is a gable roof design.
The URBAN series feature a hip roof design.
The VECTOR has a "V" roof design.
The METROCURVE and METRO series faeture curve roof designs.
The BOXX has a distinctive fascia surround and comes in several formats including a clerestory two story model.
There are many different types of each model but the roof form designates the series to which the model of building belongs.
The FUEL CITY features a mono slope style roof design.
The FUEL NATION has a mono slope along the length of the structure.
The NEO is a gable roof design.
The URBAN series feature a hip roof design.
The VECTOR has a "V" roof design.
The METROCURVE and METRO series faeture curve roof designs.
The BOXX has a distinctive fascia surround and comes in several formats including a clerestory two story model.
There are many different types of each model but the roof form designates the series to which the model of building belongs.
|
FUEL NATION Features:
|
|
NEO DAYLIGHT Features:
|
|
NEO STANDARD Features:
|
|
URBAN DAYLIGHT Features:
|
|
VECTOR WING Features:
|
|
METROCURVE Features:
|
|
FUEL CITY LOFT Features:
|
|
FUEL NATION PRIME Features:
|
|
BOXX Features:
|
|
BOXX PLUS Features:
|
|
NEXT BARN Features:
|
|
Hybrid Home - Garage Features:
|

