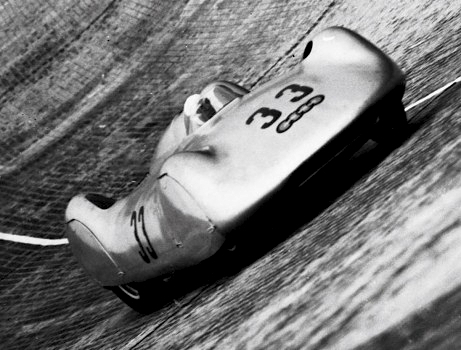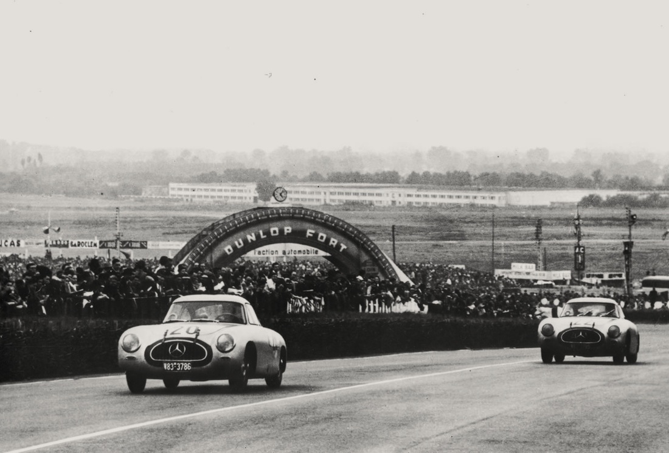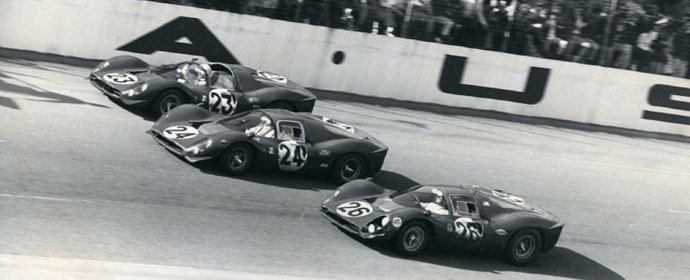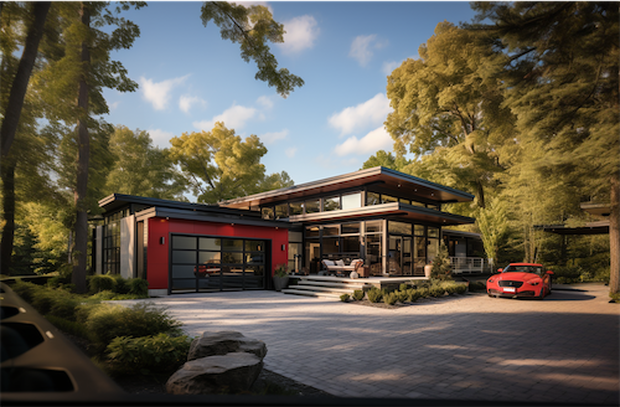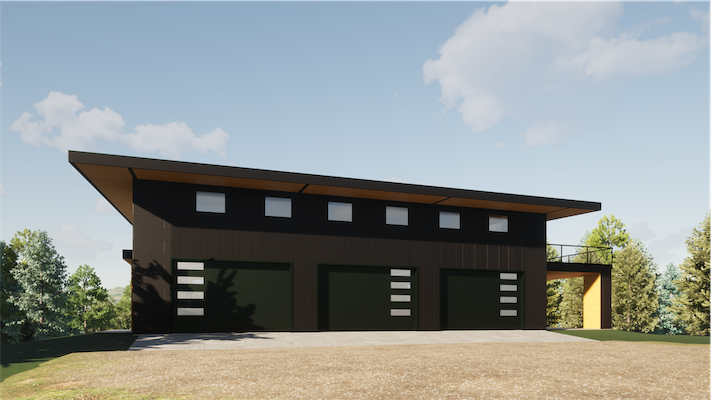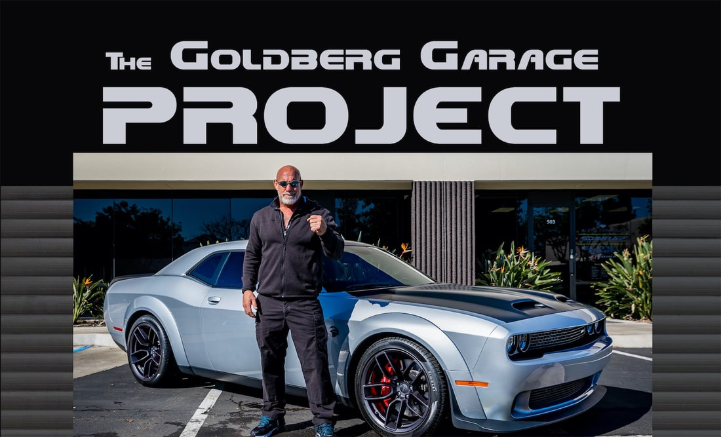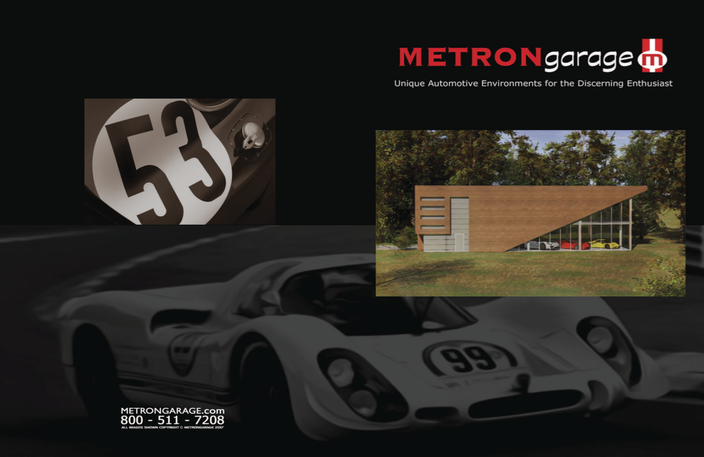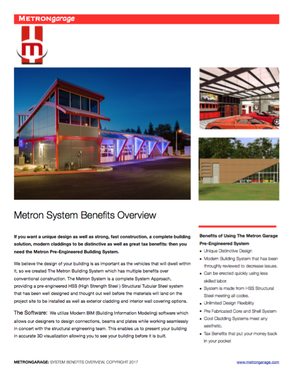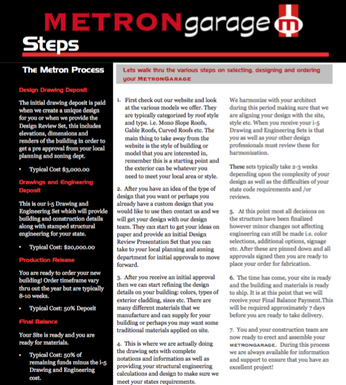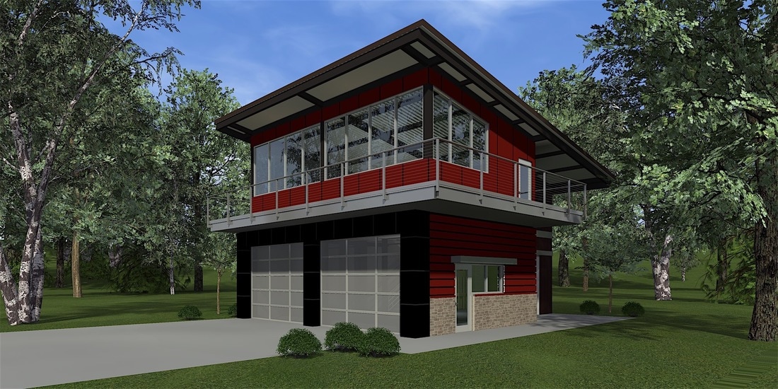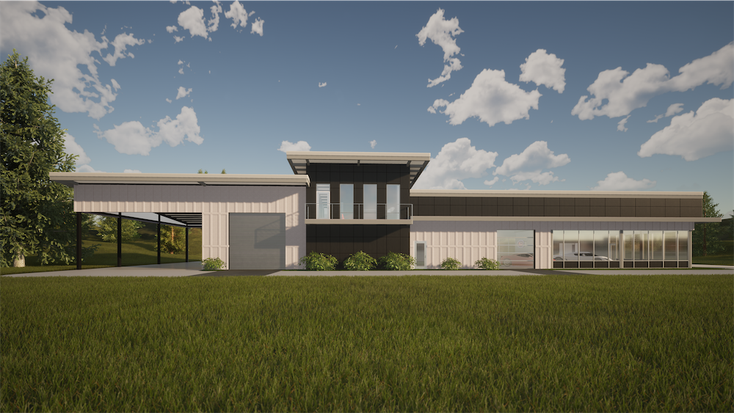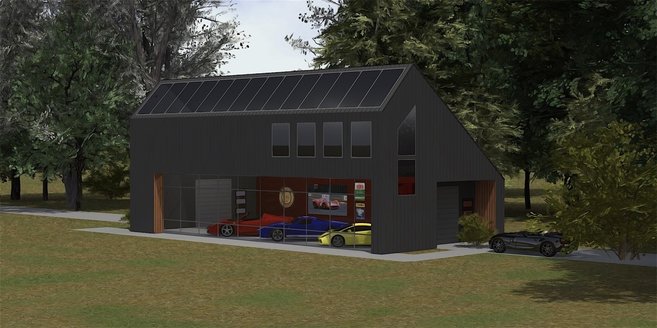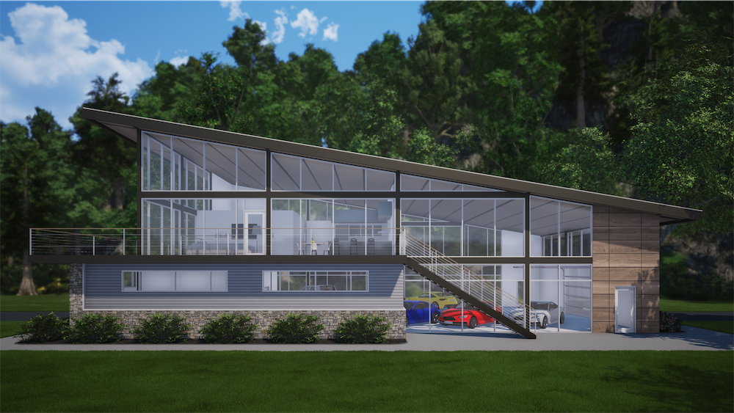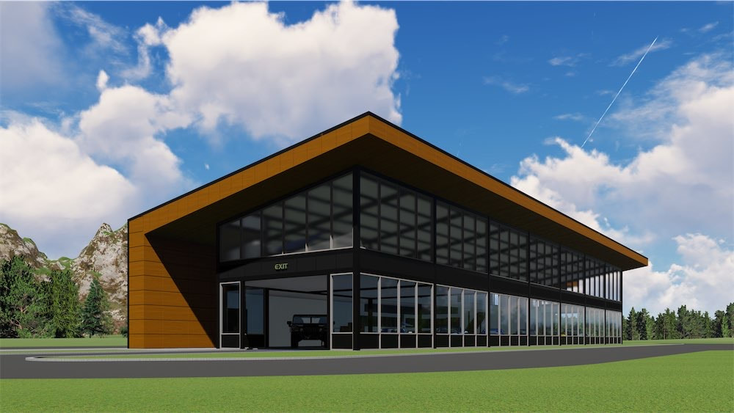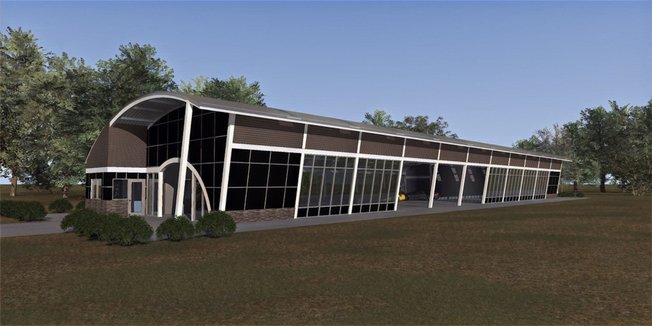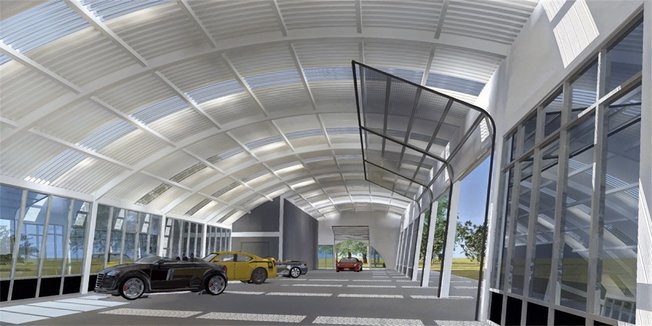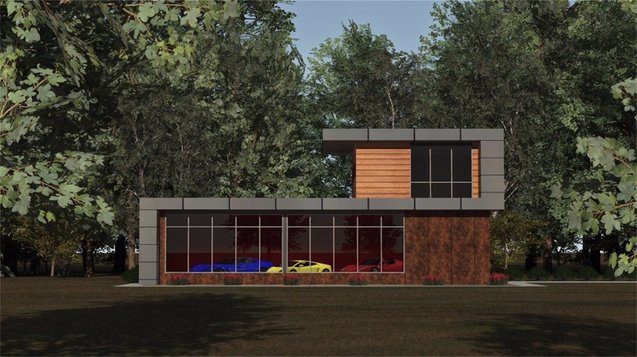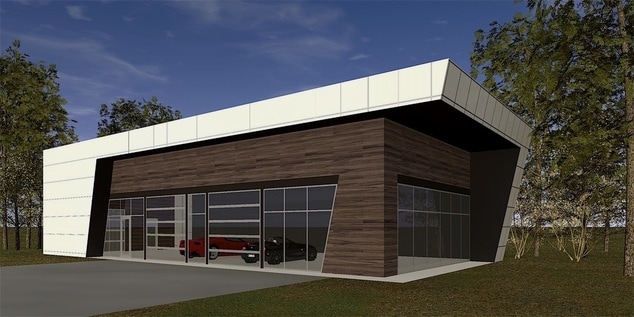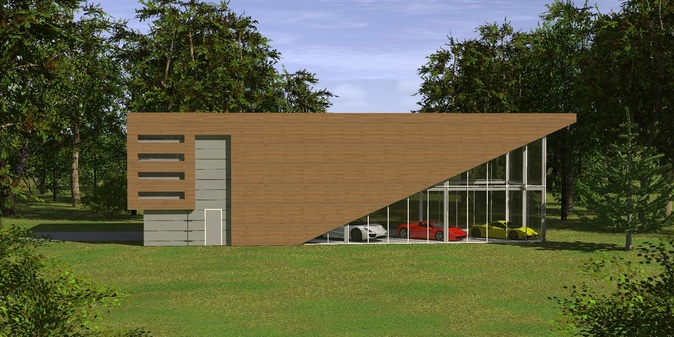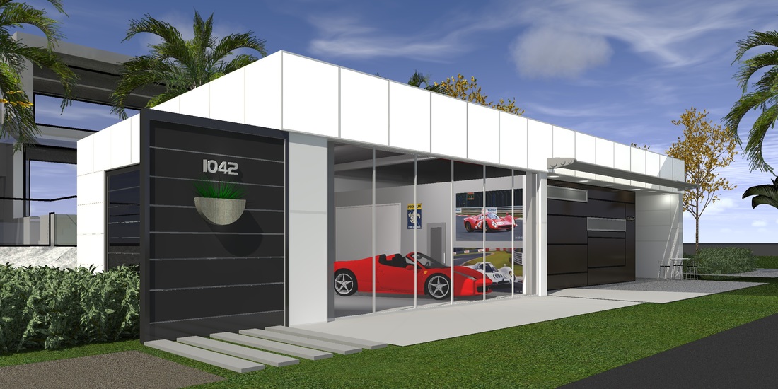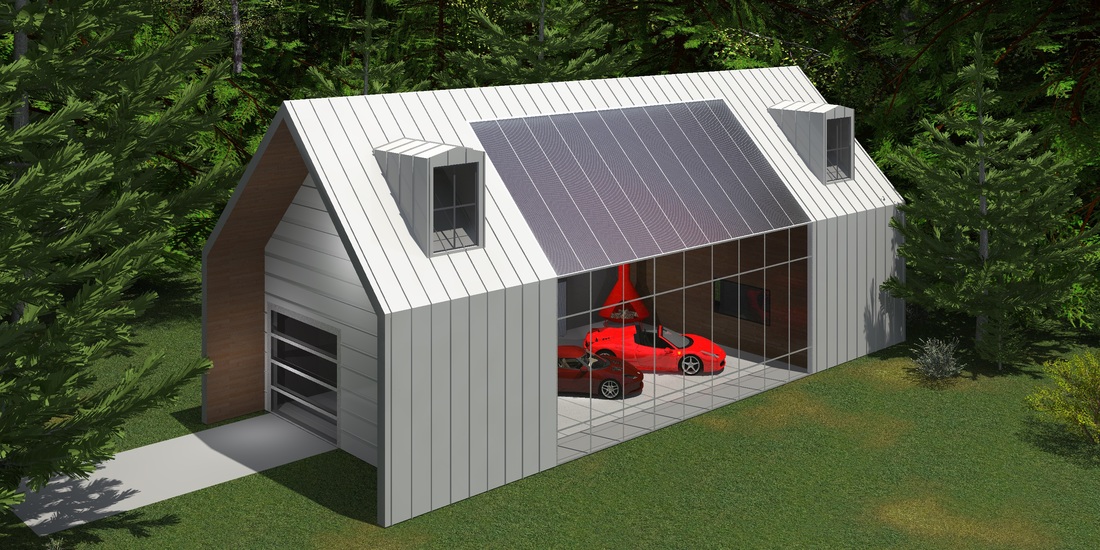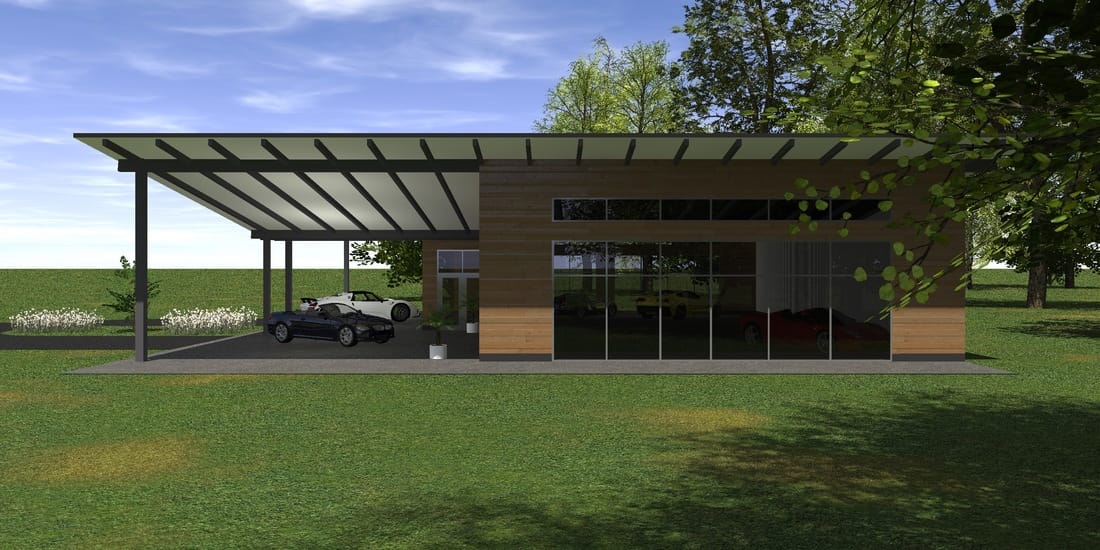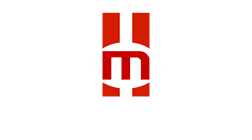We Are Car Guys & GalsWe live and breathe everything about the automotive life.
We are building designers and fabricators with more than 30 years of experience designing and fabricating structures around cars and people. It made sense for us to combine these two loves into creating unique, modern, cool spaces where the automotive loves of your life can be displayed. We incorporate our powder-coated, steel i-5 Frame System, along with our innovative exterior modern, aluminum, steel, carbon, zinc and wood cladding to give your garage the cool aesthetic that sets your building apart. Add designer interior packages with cabinetry, decorative wall panel options, custom artwork and graphics to make this space unique for you and you alone. Our garage packages are created by driven designers whose only goal is to create the perfect space for your automotive existence! It's what we do.
|
New StuffWe are introducing a new frame system called the Flex Frame System which is perfect choice for certain garage models. This frame system differs from our I-5 Frame System in that it is a galvanized structured member frame that is meant to be covered with wall panels and ceiling panel like any other standard framing system.
The I-5 Tubular Frame is powder coated and can be exposed for a timber frame look. The Flex Frame is an excellent choice for many garage structures and is cost competitive with any other major load bearing building system. Our Sales Representatives can explain the different frame systems and their individual benefits. Metron Frame SystemsWe offer many frame systems depending upon your designs and budgets. The I-5 Frame is our premiere system that offers very unique design. The I-3 Frame is great for designs that require huge spans and the design lifting is more based on the exterior cladding design. The Flex Frame is a galvanized frame system that is great for smaller scale structures and is very budget friendly.
Take a look below at the main benefits on each frame style. Flex Frame Basic PricingStudio Series - Metron Fuel MetroAt the request of several of you, Metron is now offering residential home packages which feature our unique style integrated with our popular garage designs.We are adding a limited number if these each year so if this is something you would like to explore then contact us. These are custom designs but carry the Metron DNA.
The Project FolderCheck out The Project folder with a few of our most interesting recent projects.
See Who Is NextCheck out as we work with Bill Goldberg on his newest Goldberg Garage!
MetronGarage IntroductionMetronGarage Introduction Video
Workshop
BrochureHelpful InfoCheck Out A Typical Building In Progress - FUEL CITYFeatured Build The James Harrell GarageFollow along as we build the dream garage of James Harrell: This massive garage features a Kitchen, Dining Area, Office, Showroom, Wash Bay, Boat Storage and more
Featured Designs / The NEXT BARNThe NEXT BARN features an offset Gable roof with a modern take on a reliable design
Fuel Nation PrimeThe Fuel Nation Prime is a versatile model offering living space as well as auto storage
Fuel MAXXThe Fuel MAXX is a very modern, cool, mono slope design that features a large glass expanse
MetrocurveThis METROCURVE Model features angled exterior walls
The BOXXThe BOXX model offers many configurations and is very modern
The Fuel City Type FourThe Fuel City Type Four offers a different take on the iconoclastic mono slope design
Gallery |
See More Examples
Metron Builds
Office Buildings, Automotive Facilities, Dealerships, Medical, Athletic, Shelters, Special Use - Give Us a Call



