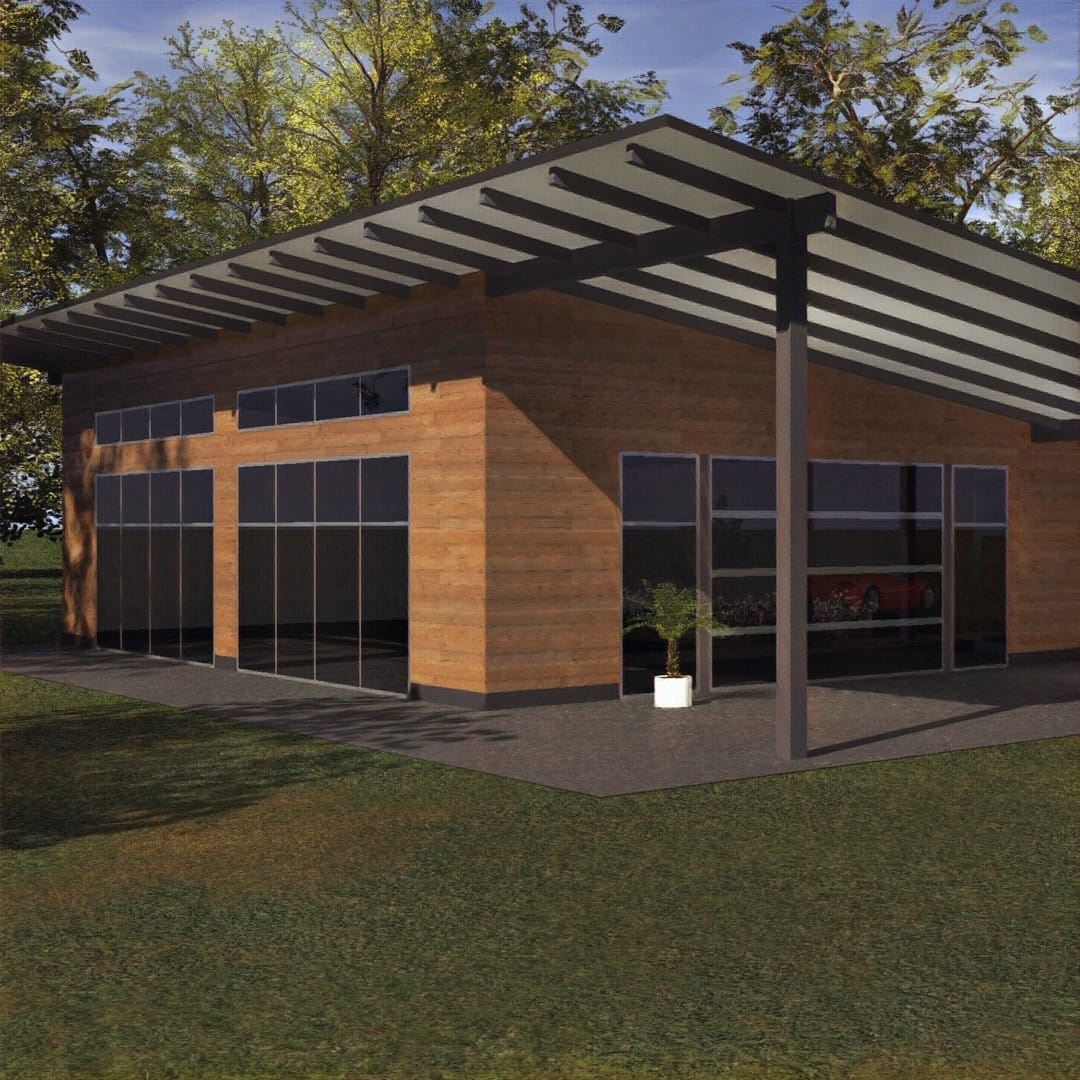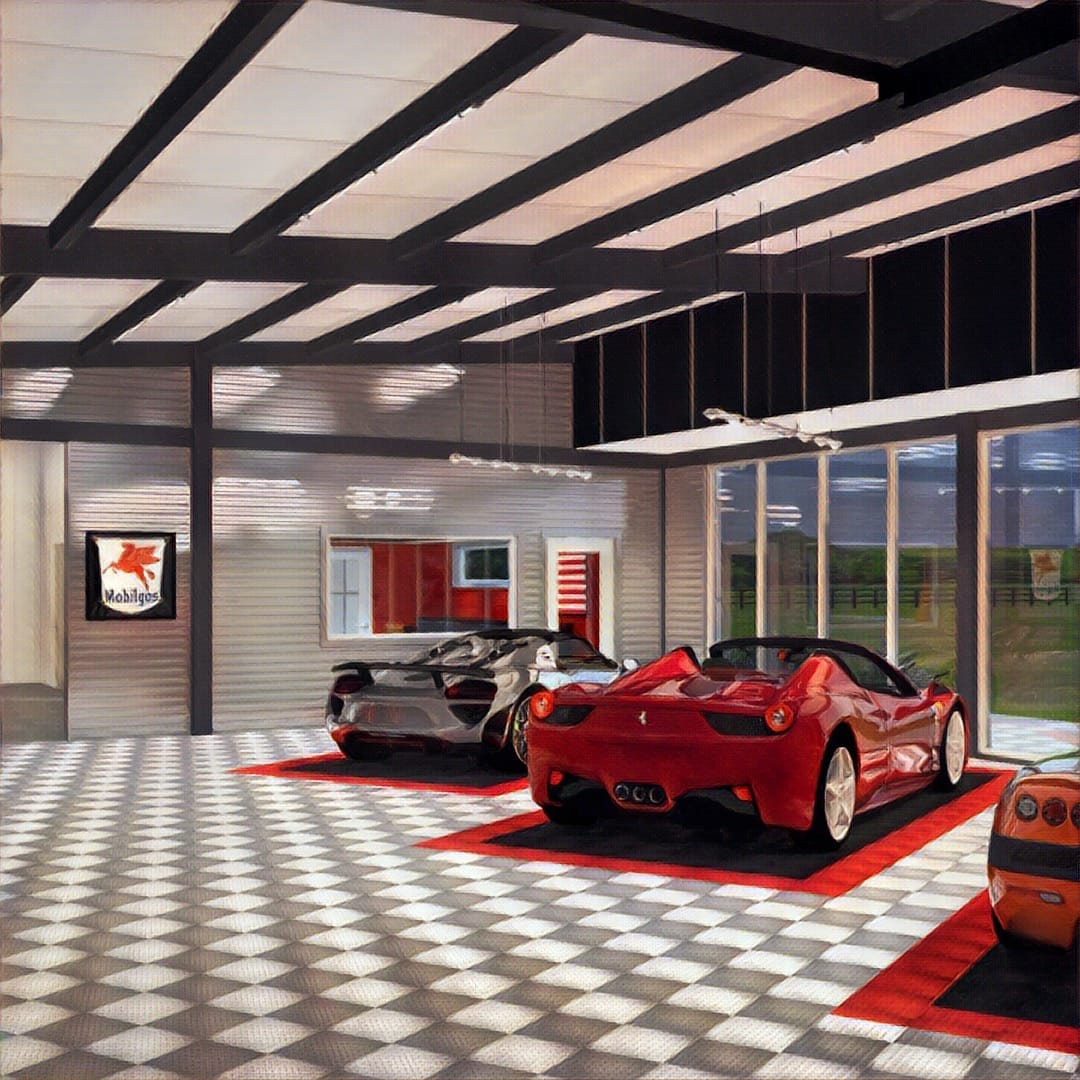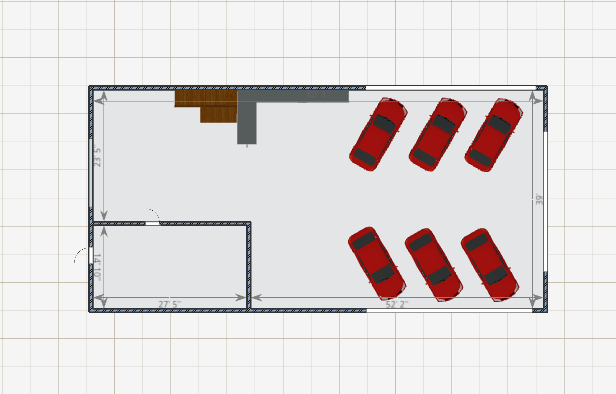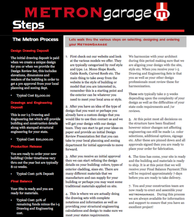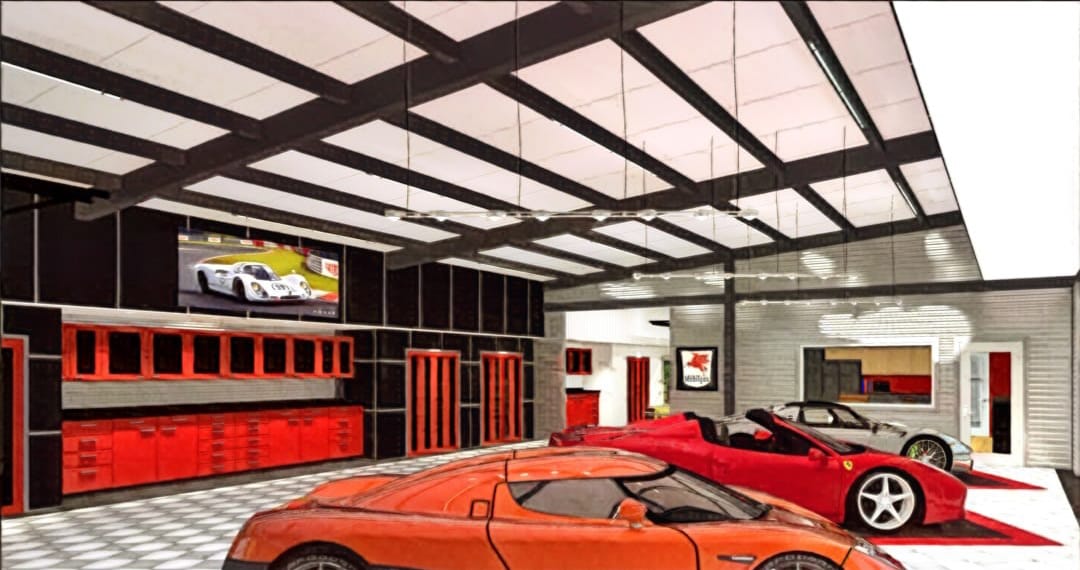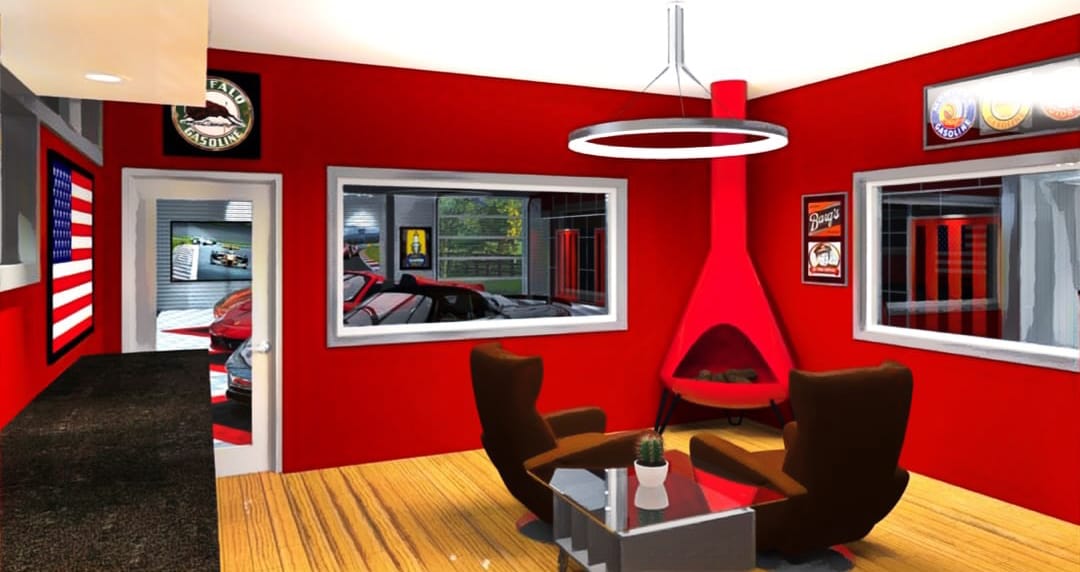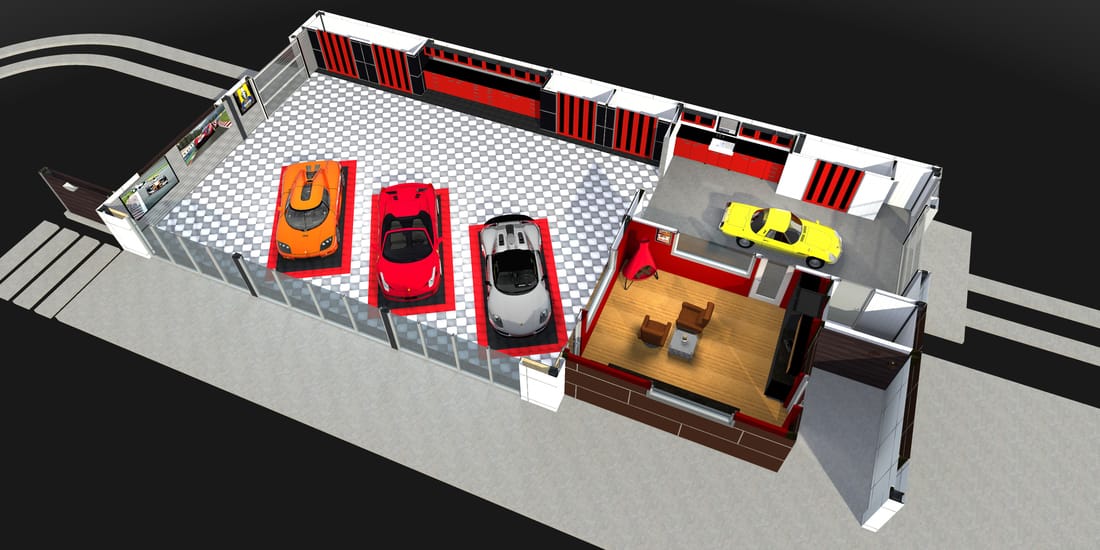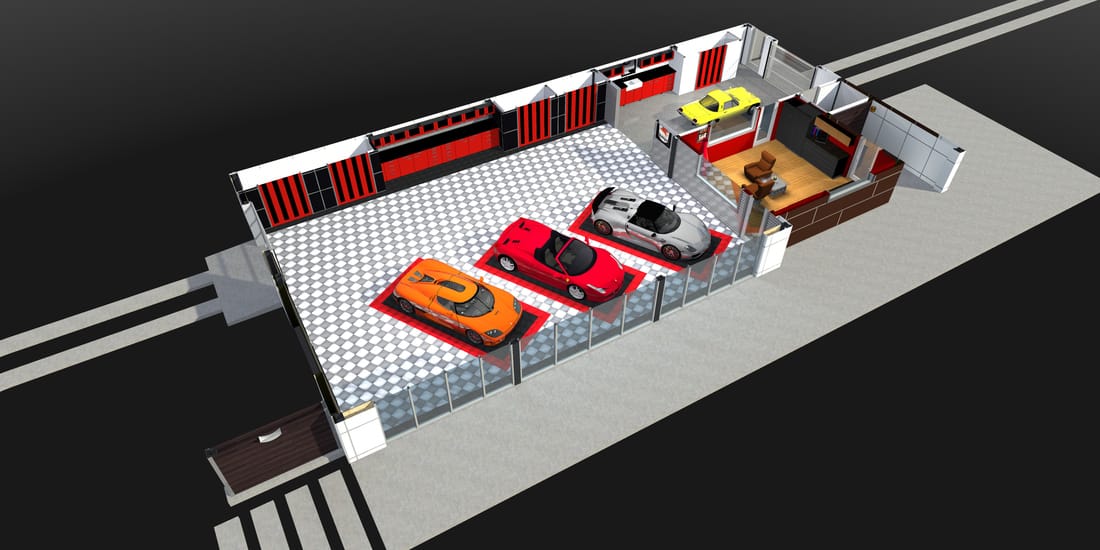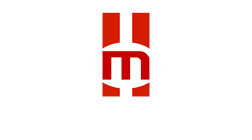The Process
|
We try to make the process of selection and creating your new garage structure as easy as possible.
The first steps:
|
The Package
|
There are three main packages available to order thru Metrongarage.
Each package can have extra options and materials added as wanted. Your sales representative can discuss these with you. The Build Package The Advantage Package The Ultimate Package The typical Advantage Package contains:
|
The Layout
Of course each Metrongarage is custom to the needs of each client but in most cases we design to have these zones within the structure.
- The Showroom Area - typically includes a large space for vehicles to be displayed, may include display cabinetry
- The Workshop Area - a prep area to perform simple maintenece on your vehicles, may include work cabinetry, vehicle lift, storage etc.
- The Storage Area - generous sized storage closets which may house elecrtical components as well as water heater etc.
- The Relaxation / Privacy Area / Trophy Room - a finished area with viewing windows to enjoy your displayed vehicles, may include kitchen cabinetry, wood floors, fireplace and other amenities

